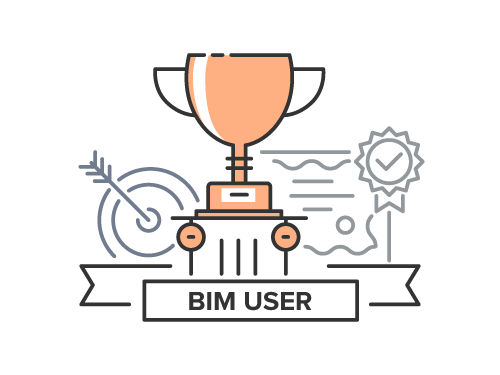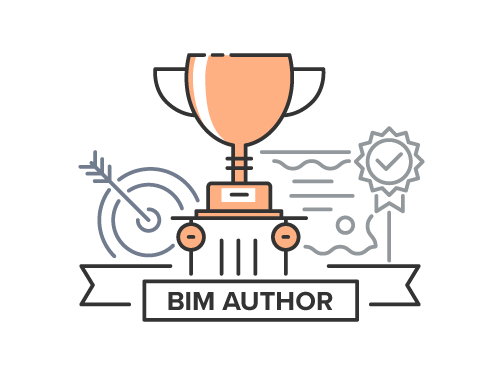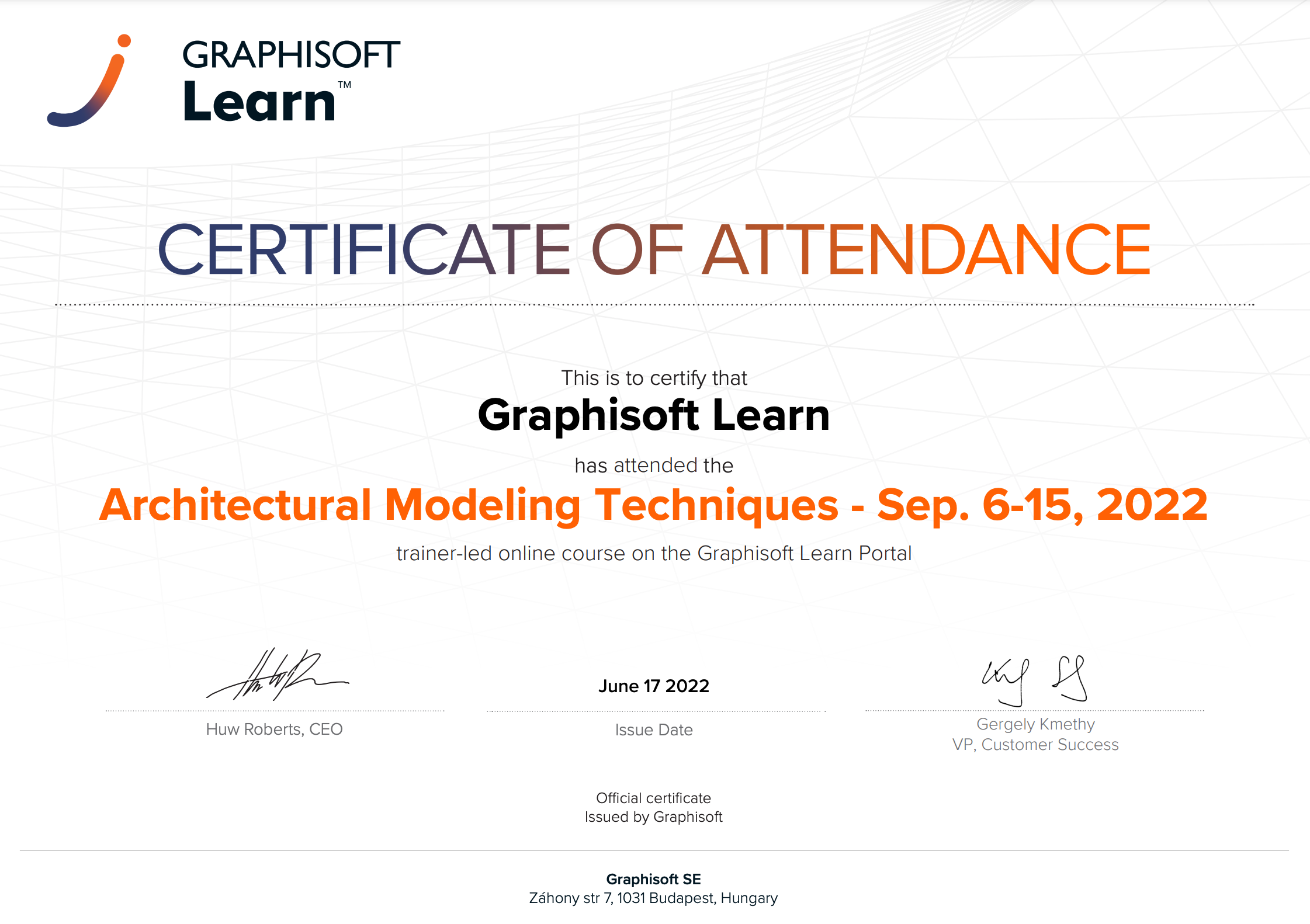Learn Archicad! - Student Edition - Part I.
Course
▶︎ Bundle of courses
▶︎ Self-paced online courses
▶︎ Foundation & advanced level
▶︎ Redeem this course if you have an active Educational license!
Master Archicad with the Learn Archicad! Program!
Learn to model, document, and visualize designs in Archicad, and become a Graphisoft Certified BIM Author with this comprehensive bundle.
Enroll in this course if you have an active Educational license!
What is the Learn Archicad! Program?
The Learn Archicad! Program includes everything you need, to become a productive BIM Author; capable of modeling, documenting, scheduling, and presenting your project in a collaborative environment.
What is the Learn Archicad! - Student Edition?
We offer the Learn Archicad! program for students with EDU licenses through a special deal: The Learn Archicad! - Student Edition.
The program consists of 1 bundle: Learn Archicad! - Student Edition includes foundation-level self-paced courses that will give you a solid basic knowledge of Archicad and other Graphisoft products and 3 advanced-level self-paced courses.
With the Learn Archicad! Program, you get 6 months of access to its contents. Both the foundation and the advanced-level courses are available on demand and you can enroll in them at any time in this 6-month period.
Contents of the Learn Archicad! - Student Edition
Once you redeem the Learn Archicad! - Student Edition you will instantly access all available foundation-level self-paced online courses, organized into learning paths. Along with the foundation courses you will have the opportunity to sign up for the 3 advanced courses contained in the learning path Understanding the Archicad BIM workflow. You can see the foundation-level and advanced-level courses below, organized into learning paths.
.png?lmsauth=8f98ba6acf58df78e34faaea9b10a43496937a0d)
Software Requirements
The exercise files in this bundle have been created using the International language version of Archicad 26 which means that the work environment and some of the content may be different if you are using a different language version. To be able to follow along with the trainer, please make sure to download Archicad 26!
Certifications
Become a Graphisoft Certified Archicad BIM User
 |
A Certified Archicad BIM User understands the core concept of BIM and is able to use the basic functions and features of Archicad. Obtain the certification by completing foundation-level self-paced courses and achieve a minimum score of 60% on quizzes or test your knowledge on the Archicad BIM User Certification Exam. If you would like to learn more about the details of collecting points, please visit the Certified Archicad BIM User game's page. |
Become a Graphisoft Certified Archicad BIM Author
 |
A Certified Archicad BIM Author understands the entire BIM workflow, is able to use all functions and features of Archicad, and has project-level model authoring responsibilities. They can work in a collaborative environment using Teamwork and understand all BIM uses of a project file. Obtain the certification by completing foundation-level, self-paced, and trainer-led advanced courses and achieve a minimum score of 60% on course tests and quizzes. If you would like to learn more about the details of collecting points, please visit the Certified Archicad BIM Author game's page. |
Certificate of Attendance
 |
After completing trainer-led advanced courses successfully, you will be awarded a Certificate of Attendance in PDF format, automatically issued after each course is completed. |
Have Questions?
Contact us at learn@graphisoft.com or edu@graphisoft.com!
Here is the course outline:
WelcomeCheck this module to learn what do you need to do to start your journey and review the most important information about the Learn Archicad! Program! |
Getting Started with BIMGet started with BIM in Archicad! Follow this learning path to understand the benefits of using BIM. Learn the foundations of modeling, documentation, scheduling, and sharing your project with stakeholders via BIMx. |
Structural Engineers - Getting Started with BIMGet started with BIM in Archicad! Follow this learning path to understand the benefits of using BIM. Learn the foundations of modeling, Integrated Design, and how to communicate with your team via Teamwork. |
Conceptual Design in ArchicadComplete this learning path to understand the workflows to start your conceptual design project from the very first steps. Learn how to handle DWG and Point Cloud references to begin your project accurately. See how Morphs and Zones can help you in the schematic phase to design your building and understand how you can create stunning competition-level documentation. |
Get Started with Scheduling and Detailing in ArchicadLearn how to configure and format basic schedules in Archicad to generate room lists or door/window schedules from your project fully automated. Get familiar with creating informative detail drawings in Archicad to add them to your documentation set. You will use various methods in Archicad to create 2D details and learn how to keep them updated throughout the project. |
Collaborate in ArchicadComplete this learning path to understand how you can collaborate with other designers in Archicad in real-time, and how to utilize BIMx to communicate your design with various project stakeholders. |
Interior Design in ArchicadComplete this learning path to learn how to create interior design plans and engaging drawings in Archicad. Understand the complete workflow, develop creative interior elements, and create visually captivating illustrations without additional software. Gain proficiency in Archicad and effectively communicate your design intent through visually engaging presentations. |
Create Custom Objects with ArchicadLearn how to create different custom objects with Archicad. The course covers essential topics relevant to library management, searching, importing, and creating library parts in Archicad. |
Understanding the Archicad BIM WorkflowTake your knowledge of modeling, documenting, and detailing in Archicad to the next level with this Advanced-level learning path. Complete these trainer-led courses for a detailed understanding of the BIM workflow in Archicad. |
ConclusionThank you for completing the courses in this Bundle. Please fill out the anonymous satisfaction survey so we can improve our training materials. |




