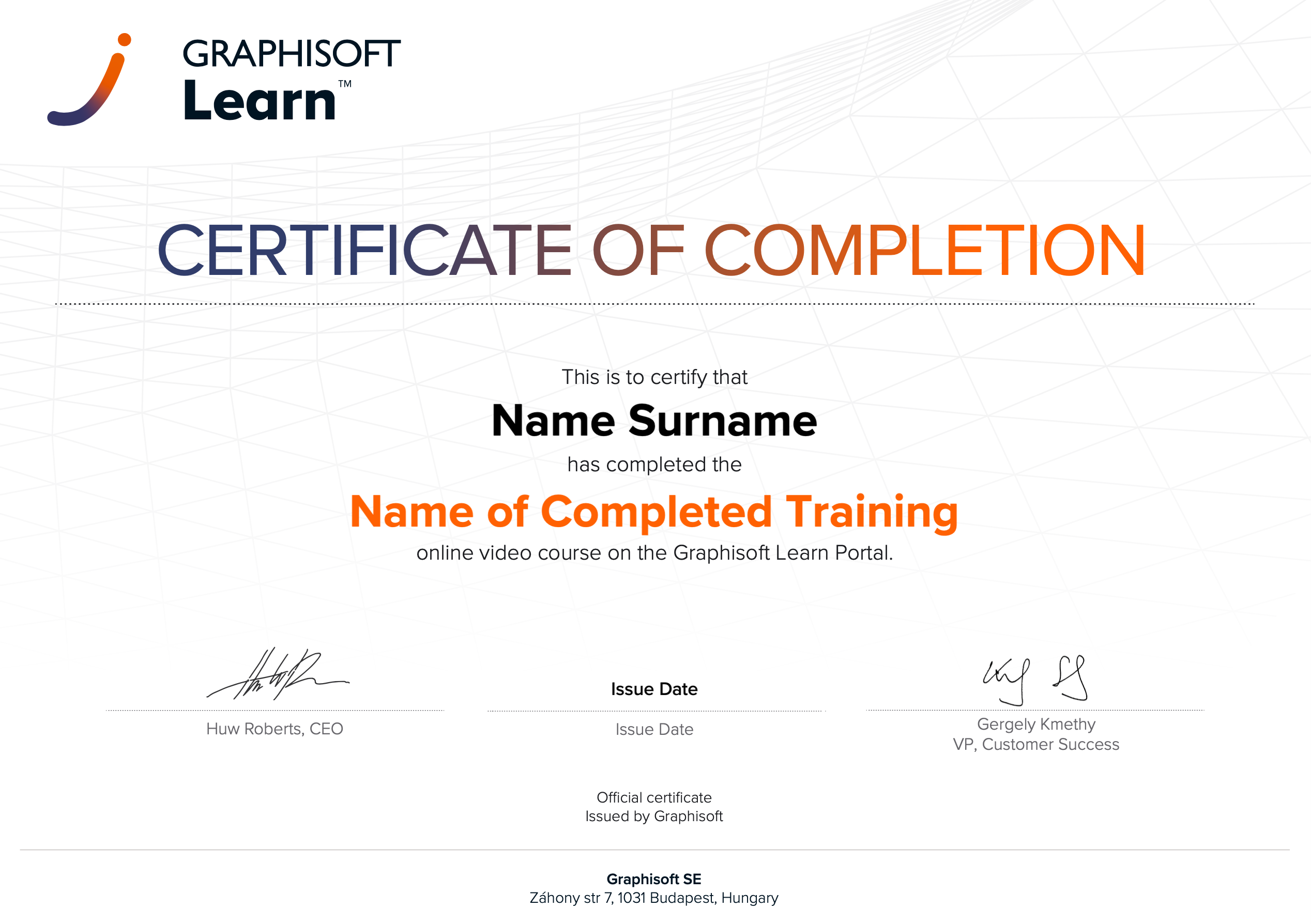▶︎ Format: self-paced online course
▶︎ Level: advanced
▶︎ Duration: 2 hours
▶︎ Language: English
▶︎ Certification Points: 25 points ★
▶︎ Accreditation: 2 AIA LUs
Master your skills with Point Cloud-related workflows in Archicad. Point Clouds are becoming increasingly popular in today's construction industry — therefore, it's essential to be up to date with the most efficient practices utilizing this relatively recent technology.
This course is purchasable as part of the Learn Archiad! program Subscription Plan. Please visit the program using the button below!
Learning Outcomes
By the end of the course, you will:
- Understand the background processes when working with Point Clouds.
- Interpret Point Cloud scans accurately for architectural projects.
- Document and trace topography using Point Cloud data.
- Analyze and extract tree-related data from Point Cloud scans.
- Model architectural elements like walls, roofs, and windows using Point Cloud data.
- Capture and model kitchen interior details based on Point Cloud measurements.
- Optimize point cloud management
Target Audience
This course is for advanced Archicad users who would like to understand the most efficient workflows of how to prepare Point Clouds so they can be used as references in Archicad for terrain models and existing building renovations.
Quizzes and Tests
At the end of the live sessions, there will be theoretical quizzes and practical Archicad tests that can be completed until 2 weeks after the last live session of each course. After completing the quizzes and the practical tests with a minimum score of 60% and filling out the satisfaction survey, you will be awarded points towards the Archicad BIM Author Certification.
Software Requirements
The exercise file in this course have been created using the International language version of the latest Archicad version which means that the work environment and some of the content may be different if you are using a different language version. To be able to follow along with the trainer, please make sure to download the latest Archicad version!
Recommended Learning
We recommend you to complete the following courses in order to be able to actively follow the trainer's presentation and demonstrations in Archicad:
- Get Started with Archicad
- Start Modeling with Archicad
- Getting Started with Project Documentation in Archicad
- Take your Schematic Model to the Next Stage with Archicad
- Work with DWG & Point Cloud References in Archicad
Awards
Completing the course material, including the quizzes and assignments with a minimum score of 60% achievement and filling out the satisfaction survey, will award you points towards achieving the Archicad BIM Author Certification and a Certificate of Completion in issues automatically in PDF format.
Access Time Frame
Access to the course is available only with an active subscription, either monthly or annual. Once the subscription ends, course access is paused but can be resumed anytime by renewing or starting a new subscription.
Presenter

Pelin Haynes
Customer Engagement Program Lead
After graduating as an architect in 2009, Pelin has moved to the UK to get her masters degree. She has been with GRAPHISOFT UK ever since and is a very popular guest speaker in the BIM industry. She is constantly involved in product demos, training courses, product management and client consultations.
Learn Archicad! program
.png?lmsauth=065b29723ea0bfe6b1bb213c84c08d86e47eeba6) |
This course is part of Graphisoft's Learn Archicad! Program that offers foundation and advanced level courses and learning paths that help you become a confident Archicad user and a Certified Archicad BIM Author. Learn more about the Learn Archicad! Program here! |
Have Questions?
Contact us at learn@graphisoft.com!
Here is the course outline:
WelcomeGet familiar with the course outline and the agenda. Download the exercise files and the handout documents to be able to follow the course along with the trainer. |
Background LearningIn this module, you will delve into interpretation of Point cloud into an Archicad model, which is essential in the initial process of working with the Point Clouds. It would showcase the proper specifying and placing process of a Point Cloud, then learning how the points could be modified and coordinated after. It also includes important information in supported file formats, file sizes and other important notes. |
Interpreting the ScanThis module provides an insight into how accurate the scan should be depending on the project. Then the methods needed in the interpretation, such as slicing, measuring, finding planes, and averaging the points of the scan in able to be used properly in the project. |
TopographyThis module focuses on the cutting, sizing, tracing and modifying the Point clouds in the right levels in able to properly document and trace the topography indicated from the scan. |
Tree SurveyThis part focuses on the trees in the scan. From finding out its exact height, trunk diameters, crowns, etc. into properly placing and modifying the new trees according to the measurements gathered. |
Urban Site ModelThis module will tackle how you can model all the other details from the scan such as Walls, Roofs, and Windows in able to showcase other things existing in the urban context of the site. It includes the techniques you can use to accurately place them using the Archicad tools. |
Kitchen InteriorIn this module, you will learn how to properly get the measurements of the other remaining details indicated in the scan, such as the Interior and Exterior walls needed to showcase the kitchen existing on the site scanned. Through this, you would be able to measure scans of interiors properly and document them precisely after. |
QuizFinishing the quiz referring to the previously seen content before proceeding to the subsequent modules is advisable. |
ConclusionThank you for completing this training! Please fill out the anonymous satisfaction survey so we can continue improving our training materials! |
Completion
The following certificates are awarded when the course is completed:
 |
INT_Certificate of Completion - Online Video Course |
 |
NA_Certification_of_Completion |




